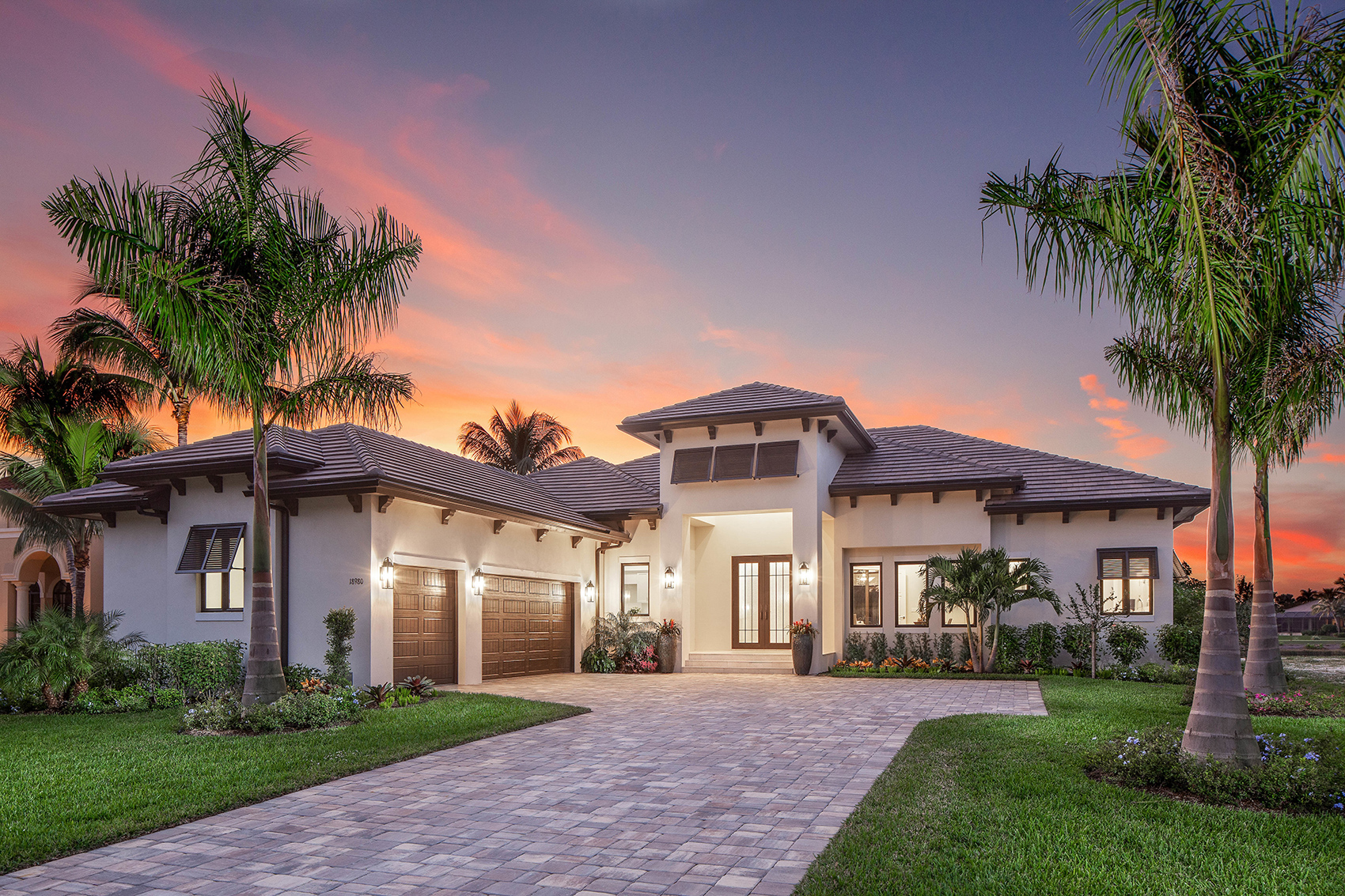The Grand Cayman II offers expansive open spaces, impressive architectural details with exceptional outdoor living for you to savor the Southwest Florida lifestyle.
Elegant finishes and attention to detail are featured throughout this three-bedroom, three and a half bath 2,742 square foot under conditioned air great room home. Include the covered entry, three car garage and sprawling lanai and the total square footage under roof increases to 4,726.
This residence will captivate you the moment you walk through the custom hand-forged iron front doors with its clean architectural details and designer finishes.
Effortless entertaining is yours with a gourmet kitchen which includes custom wood-paneled cabinetry, a generous sized island with plenty of room for seating, 6-burner gas cooktop and a stainless-steel double oven stack, along with a separate butler’s pantry for extra workspace and storage.
The master suite has sweeping views of the pool, lanai, and beautiful natural environment through large picture windows. A private access French door makes for a convenient path to the covered lanai. With plenty of natural light, the master bath is well appointed with dual vanities, a spacious walk-in shower, a freestanding soaking tub with a floor mounted tub filler, and a separate water closet room.
Relax and enjoy sunsets with breathtaking views from the expansive 3,846 square foot outdoor living space ideal for dining and entertaining. The covered living area includes a custom built-in fireplace, stained tongue and groove cypress ceilings, and enough room for two separate seating and dining areas. Just beyond is a separate gazebo, complete with a summer kitchen, perfect for your grilling needs which overlooks a large private pool and spa. This all sits within a 1,900 square foot screened enclosure with wide “picture-window” screen panes allowing for unobstructed views.



