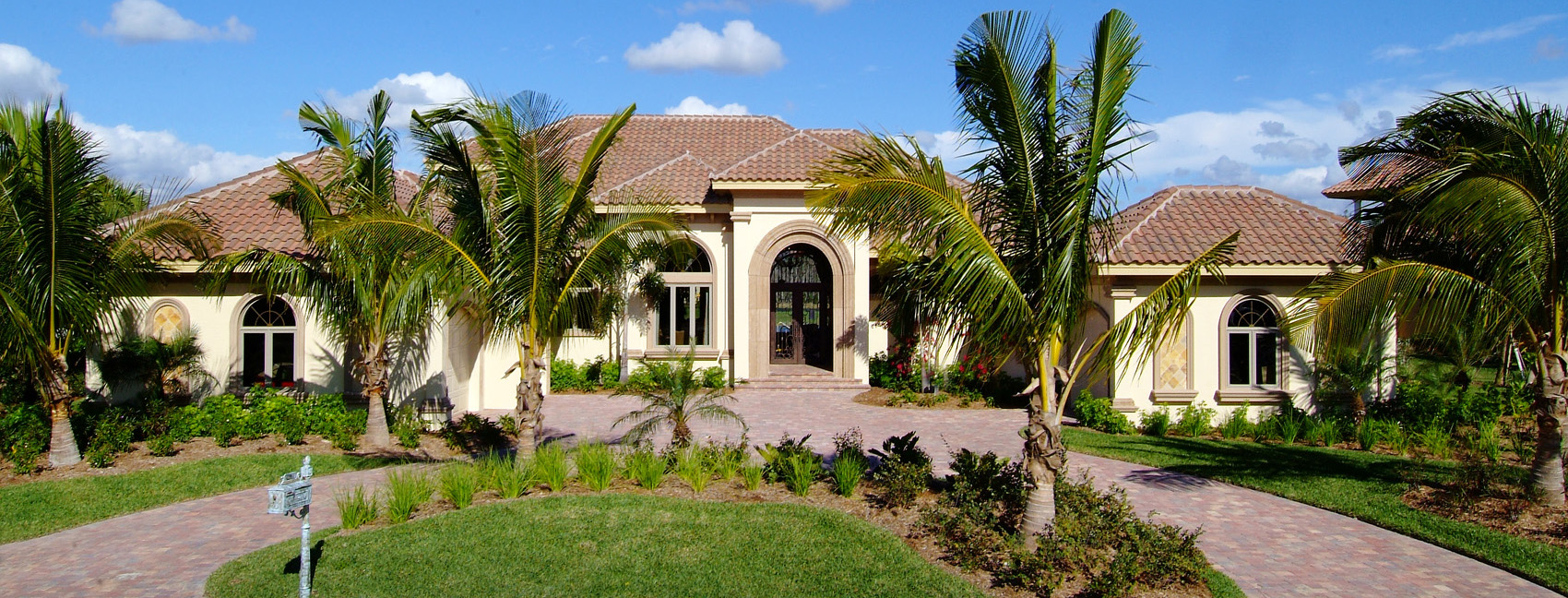The Grand Abaco Model is an outstanding blend of European and Mediterranean influences, both in architectural and interior appointments.
The home features an elegant and sophisticated interior, with marble floors, soaring ceilings, and intricate details throughout. European influences are seen in the interior architecture which is reminiscent of European estate homes, with a grand foyer and living room, overlooking the pool area. A custom designed bar has been incorporated making the entire living and dining area an intimate area for entertaining. The Grand Abaco is a luxurious model with 4,262 square feet of living area and 6,722 total square feet.
The flavor of the European estate home continues into the family room, kitchen and breakfast area and is open and spacious. The ambiance is casual and comfortable, with generous amounts of natural light from the expansive glass sliders, which lead to an outdoor entertaining and pool area, complete with summer kitchen.
The large Master Suite is designed to be the homeowner’s private retreat and spans the entire length of the home from front to back. The adjoining master bath, a retreat itself opens on to a private courtyard, offers custom cabinetry with marble tops, a sunken tub and an oversized shower.
The highlight of the home is the upstairs suite, which has been designed to be an upscale game room and private entertainment area, opening on to a second level covered lanai. There is also a custom designed wet bar, complete with wine storage, which transitions the main game room to a more private and intimate guest suite. The Grand Abaco Model is designed to be elegant and stately with a touch of casual Easy living style owners appreciate.



