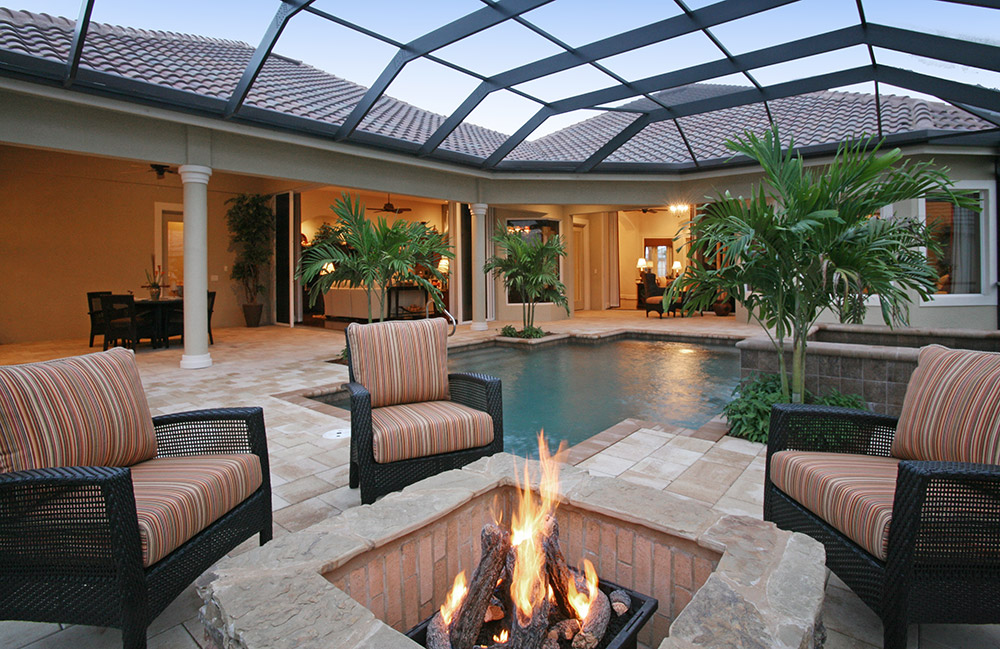Keevan Homes’ St. Croix embraces outdoor living with a large lanai offering an expansive al fresco living area and views oriented to a firepit and custom pool with spa.
Front and rear verandahs, mitered glass, sliding doors, bay and oversized windows visually expand interior spaces and add to the home’s indoor-outdoor emphasis.
The three-bedroom, three-and-one-half-bath, 3,507 square foot Saint Croix offers living space including a dining room, living room, family room, study and a computer center located in the wing that serves the two guest suites. The verandahs, three-car garage and porte-cochere add more than 2,000 square feet, bringing the model’s total square footage to 5,844.
The front verandah wraps around the study, extending from the front porch to the dining room, with French door access provided from both rooms. Sliding glass doors in the living room open to the rear verandah and provide views of the pool, stepped spa and the scenery beyond. Bayed areas are found in both the dining room and master suite.
A dramatic set of disappearing-corner sliding glass doors comprising the rear family room wall enhance the outdoor entertainment experience by removing all barriers between the inside and outside living areas. The adjoining kitchen has a walk-in pantry and center island, a breakfast high-bar with sink, plus a large window that offers natural light. The rear verandah has a summer kitchen and walk-up bar. The master suite occupies the entire wing to the left of the living room and features bay windows overlooking the pool, his-and-her walk-in closets and double French doors to the pool area. The master bath has his-and-her vanities as well as a separate jetted tub and walk around shower. Both of the guest suites feature a walk-in closet and private full bath.



